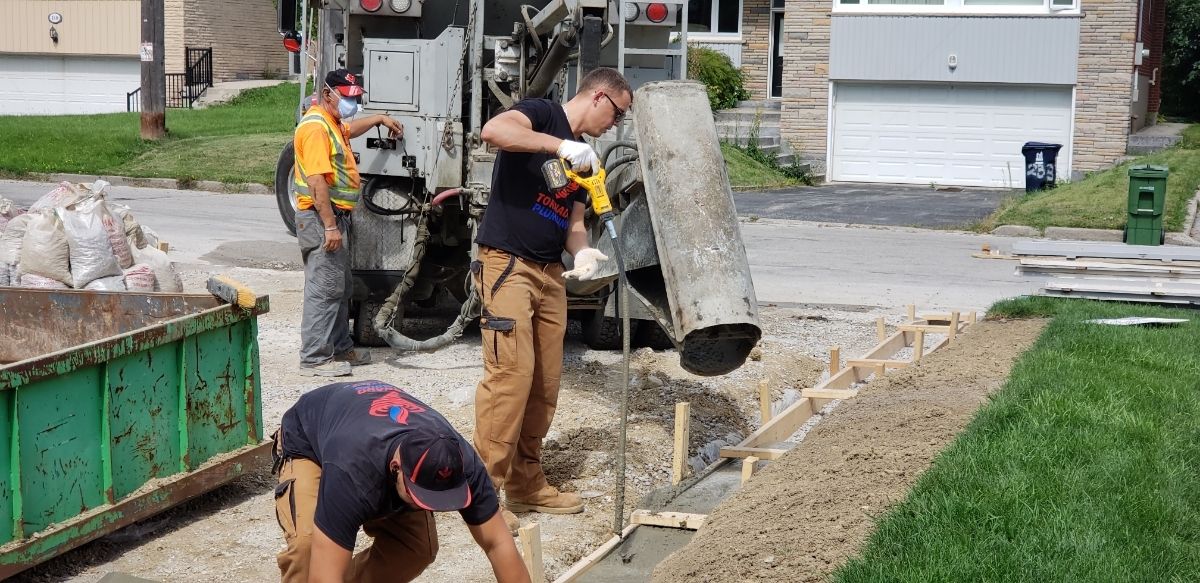Commercial Concrete Foundations & Flatwork
Building Extensions, Elevator Pits & Industrial Pads in Toronto & the GTA

At Tornado Concrete, we specialize in commercial concrete foundation work and structural flatwork for businesses. From building extension footings and elevator pit slabs to industrial equipment pads and parking lot paving, our turnkey solutions are fully engineered, permit-ready, and built to withstand heavy loads and harsh conditions.
We handle site survey, OBC-compliant design, steel reinforcement, high-strength concrete pours, precision finishing, joint cutting, curing, and sealing—delivering durable, low-maintenance surfaces.
6-Step Commercial Concrete Process
- 1. Project Consultation & Permit Coordination
- 2. Site Clearing, Grading & Compaction
- 3. Custom Formwork & Rebar Placement
- 4. High-Strength Concrete Placement & Vibration
- 5. Joint Sawing & Surface Finishing
- 6. Curing, Sealing & Final Inspection
Detailed Commercial Steps
Step 1: Consultation & Engineering
We review your needs—foundation loads, elevator pit dimensions, equipment weights—and coordinate permits and engineered drawings.
Step 2: Site Prep & Subgrade Stabilization
Excavation, compaction, and gravel base installation create a uniform, stable substrate for foundations and slabs.
Step 3: Formwork & Reinforcement
Custom timber or steel forms are erected to tolerance. We install epoxy-coated rebar or fiber-reinforced mesh per engineer specs.
Step 4: Concrete Placement & Finishing
High-strength concrete is pumped, vibrated, and leveled. Power trowels or broom finishes are applied according to use—smooth for elevator pits, broom for parking lots.
Step 5: Joint Sawing & Sealant Application
Control joints are saw-cut at engineered spacing. Polyurethane sealants are installed for durable, watertight joints.
Step 6: Curing & Inspection
Surfaces are cured with compounds or water methods. We perform a final quality inspection and provide maintenance guidelines.
Pricing & Timelines
Our commercial rates are transparent and competitive:
- Concrete foundations & elevator pits: $18–$25 per sq ft
- Building extension footings: $300–$450 per linear ft
- Industrial slabs & equipment pads: $12–$18 per sq ft
- Parking lot paving: $8–$12 per sq ft
Projects typically complete within 3–10 days depending on size and complexity. All work includes a 2-year workmanship warranty.
Frequently Asked Questions
Can you pour elevator pit foundations?
Yes—our team forms, pours, and finishes elevator pits to exact dimensions, using high-strength mixes and precision leveling.
Do I need permits?
All permanent foundation and slab work requires municipal permits and engineered drawings. We handle the permit process from start to finish.
Do you accommodate after-hours work?
Yes—we can schedule pours and finishing work outside business hours to minimize disruption to your operations.