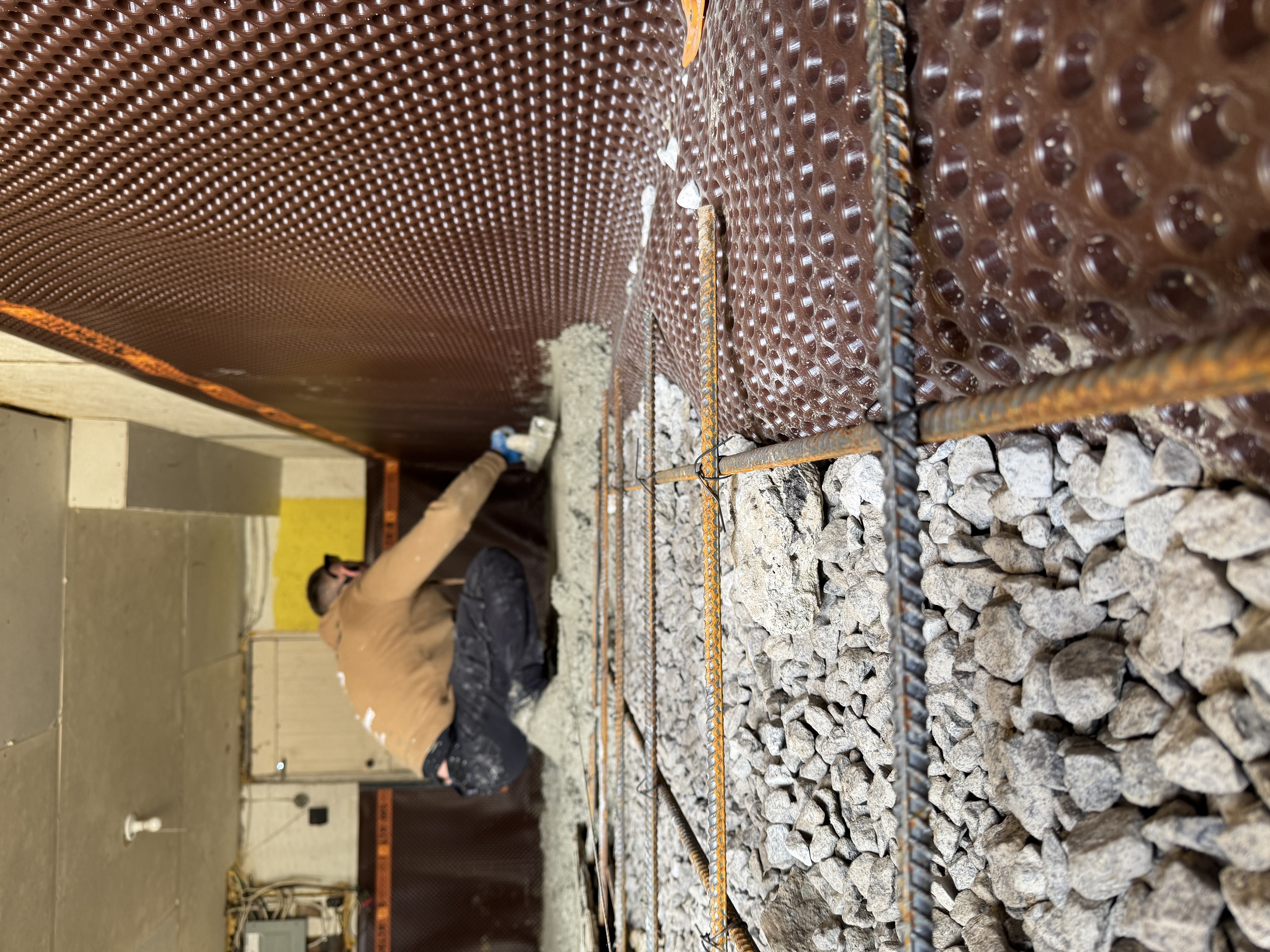Concrete Slab Installation & Replacement
Residential & Commercial Slab-On-Grade, Garage & Basement Floors

At Tornado Concrete, we deliver professional concrete slab services—from slab-on-grade pours and garage slabs to basement floor replacements and industrial floor slabs. Our turnkey approach includes subgrade compaction, vapor barrier installation, rebar or welded wire mesh reinforcement, and precise surface finishing.
Whether you need a new patio slab, an elevator pit floor, or a heavy-duty equipment pad, we apply industry-best practices and premium materials to ensure durable, flat, crack-resistant surfaces that meet all structural and local building code requirements.
6-Step Concrete Slab Process
- 1. Site Layout & Permit Coordination
- 2. Subgrade Preparation & Compaction
- 3. Vapor Barrier & Edge Forms
- 4. Rebar or Wire Mesh Placement
- 5. Concrete Placement, Vibration & Screeding
- 6. Joint Cutting, Finishing & Curing
Detailed Installation Steps
Step 1: Site Layout & Permitting
We mark out your slab footprint, verify elevations, secure any required permits, and review engineered slab thickness based on use and load requirements.
Step 2: Subgrade Prep & Compaction
Excavation to proper depth, then compact clean gravel base in lifts with mechanical plate compactors to achieve 95% Proctor density—preventing future settlement.
Step 3: Vapor Barrier & Formwork
Roll out and seal a 10 mil polyethylene vapor barrier to control moisture. Install sturdy edge forms of plywood or steel to hold slab edges true.
Step 4: Reinforcement Placement
Tie #4 or #5 steel rebar in a grid pattern or lay out welded wire mesh at mid-depth to control cracking and distribute loads evenly.
Step 5: Concrete Placement & Finishing
Pump or chute-deliver 35 MPa concrete, vibrate to remove voids, screed flat, then apply bull-float and power-trowel or broom finish as specified.
Step 6: Joint Cutting & Curing
Saw control joints at 8–12 ft intervals within 24 hours, then cure with membrane or wet curing to achieve full strength and minimize surface cracking.
Premium Materials & Equipment
- 35 MPa High-Strength Concrete Mix
- 10 mil Polyethylene Vapor Barrier
- #4/#5 Epoxy-Coated Rebar & Welded Wire Mesh
- Formwork Panels & Stakes
- Power Trowels, Bull Floats & Vibrating Screeds
- Joint Saws & Polyurethane Sealants
- Curing Compounds & Wet Curing Blankets
Pricing & Timelines
Competitive slab-on-grade rates:
- Standard floor slab: $6–$12 per sq ft
- Garage slab: $8–$14 per sq ft
- Basement slab replacement: $10–$18 per sq ft
- Industrial floor slab: $12–$20 per sq ft
Typical project durations: 1–2 days for small slabs, 3–5 days for larger areas. Includes 1-year workmanship warranty.
Frequently Asked Questions
What thickness should my slab be?
Residential slabs are typically 4"–6" thick; garage and industrial slabs often require 6"–8" with fiber or steel reinforcement.
Is a vapor barrier necessary?
Yes—for basement and garage slabs we install a polyethylene vapor barrier to prevent moisture migration and flooring damage.
Can you color or stamp the slab?
Absolutely—we offer integral color, surface stains, and decorative stamping for patios, walkways, and showroom floors.