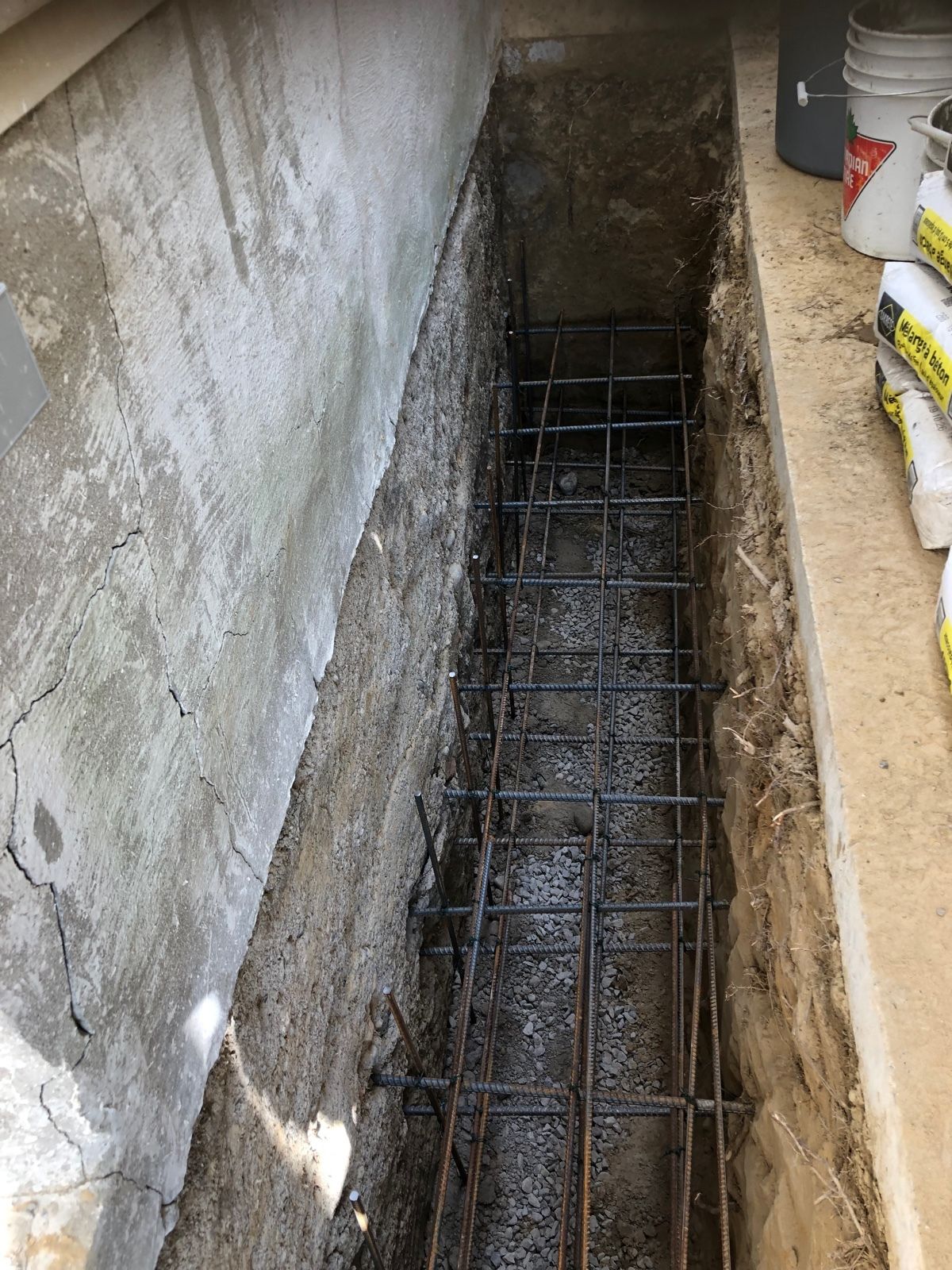Concrete Footing & Foundation Footing Services
Strip, Pad & Pier Footings for Lasting Structural Support

At Tornado Concrete, we specialize in precision concrete footing installation—strip footings, pad footings, and pier footings—designed by our structural engineers and poured to meet Ontario Building Code requirements.
Ideal for new builds, additions, garages, and structural repairs, our engineered footing systems provide the uncompromising support your project needs for safety, durability, and long-term stability.
6-Step Footing Installation Process
- 1. Site Layout & Geotechnical Review
- 2. Precision Excavation & Formwork
- 3. Reinforcement Placement & Tying
- 4. Concrete Pour & Mechanical Vibration
- 5. Curing & Moisture Protection
- 6. Backfill & Final Inspection
Detailed Footing Installation Steps
Step 1: Site Layout & Soil Verification
We confirm footing locations, depths, and soil bearing capacity against geotechnical reports to size footings precisely.
Step 2: Excavation & Formwork
Trench or pit excavation is performed to engineered depths, and formwork is set to exact dimensions for concrete confinement.
Step 3: Rebar Placement & Tying
We install epoxy-coated or galvanized rebar cages per structural drawings and tie intersections for optimal reinforcement.
Step 4: Concrete Pour & Vibration
High-strength 35 MPa concrete is poured and mechanically vibrated to eliminate air voids and achieve full consolidation.
Step 5: Curing & Protection
Footings are cured under moisture-retaining blankets or curing compounds to ensure proper hydration and strength gain.
Step 6: Backfill & Inspection
After engineer sign-off, we backfill with free-draining aggregate and compact in lifts, restoring site grade and preparing for framing.
Premium Materials & Equipment
- 35 MPa Ready-Mix Concrete
- Epoxy-Coated & Galvanized Rebar
- Pressure-Treated Form Lumber
- Curing Blankets & Compounds
- Commercial-Grade Concrete Vibrators
- Hydraulic Excavators & Compactors
Pricing, Timeline & Warranty
Our footing installation typically runs $20–$30 per linear foot, depending on depth, reinforcement, and access. Standard timelines:
- Strip footings (continuous): 1–2 days per 50 ft
- Pad footings (isolated): 1 day per footing
- Pier footings (deep): 2–3 days per pier
All projects include a 5-year workmanship warranty and manufacturer warranty on materials.
Frequently Asked Questions
What is a concrete footing?
A concrete footing is a reinforced base—strip, pad, or pier—designed to distribute a building’s load to stable soil below.
How deep should my footings be?
Depths vary by soil and frost line—typically 36"–48" below grade in Toronto—per geotechnical and OBC requirements.
Do I need a permit?
Yes—new footing excavations and concrete pours require a City of Toronto building permit plus engineer-sealed drawings. We handle all submissions and inspections.