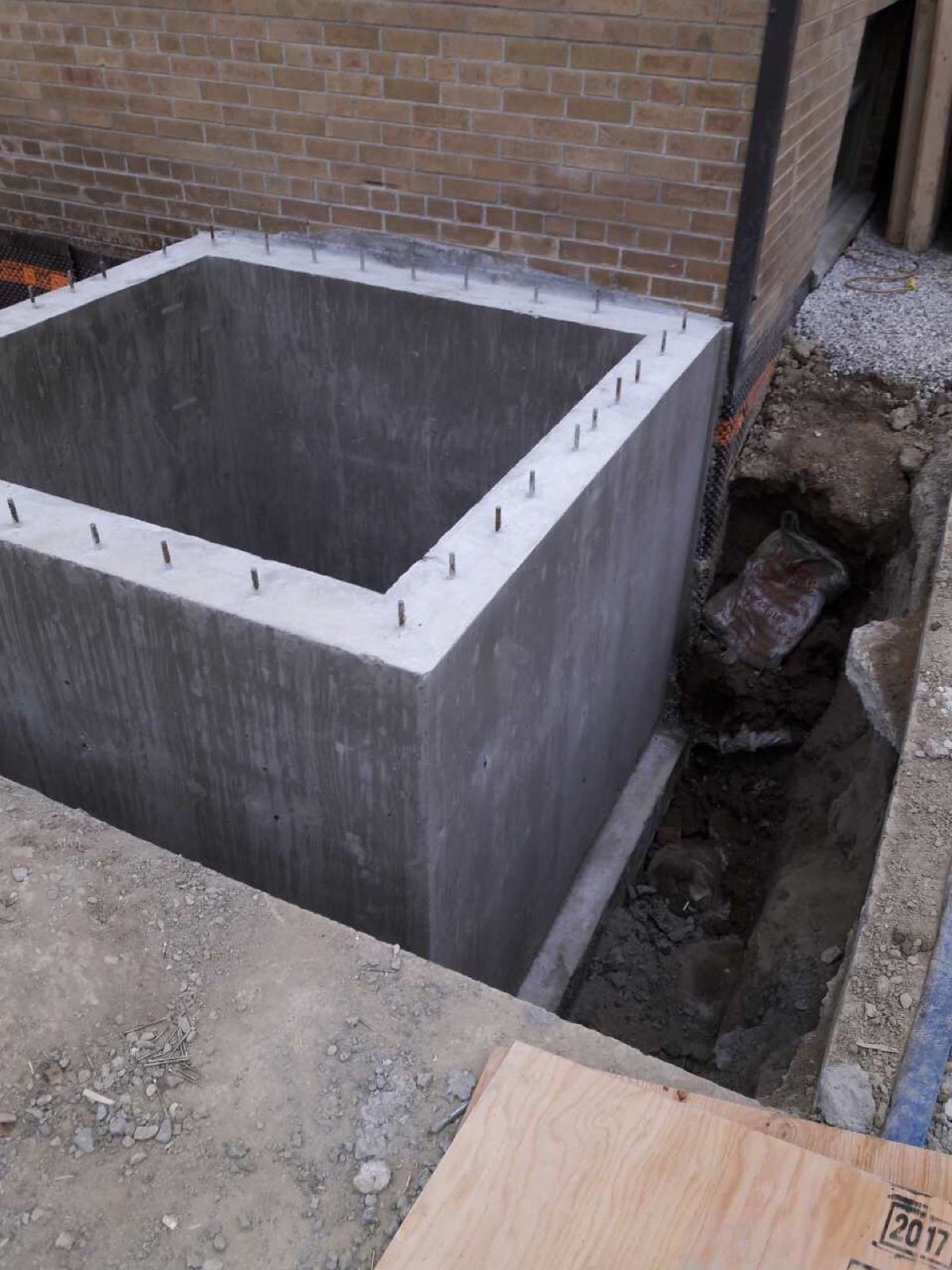Foundation Extensions & Home Addition Foundations
Engineered Basements, Garage Extensions & Walkout Suites in Toronto & the GTA

At Tornado Concrete, our licensed team delivers turnkey foundation extensions and home addition foundations, including micropile underpinning, helical pier installations, and reinforced slab pours, all backed by OBC-compliant engineering drawings.
Whether adding a second storey, expanding your garage, or creating a walkout basement suite, our permanent concrete extensions integrate seamlessly with existing foundations for maximum living space and lasting stability.
Excavation, Subgrade Prep & Material Selection
We begin by removing topsoil and unsuitable fill to the engineered depth. Our process includes:
- Clearing and grading to establish proper slopes and drainage
- Test-pitting and soil sampling to determine bearing capacity
- Laying geotextile fabric and 3-inch crushed stone for a stable subgrade
- Precision laser-guided excavation with hydraulic shores for safety
- Compacting substrate with plate compactors to manufacturer specs
6-Step Foundation Extension Process
- 1. Site Survey & Geotechnical Analysis
- 2. Precision Excavation & Temporary Shoring
- 3. Engineered Footing & Pier Installation (Micropiles, Caissons)
- 4. Rebar Cage & Concrete Slab Pour with High-Strength Mix
- 5. Advanced Waterproofing (Delta® MS, Blueskin®, Aquabloc™, Fiberglass Mesh) & Drain Integration
- 6. Final Engineer Inspection, Backfill & Landscaping
Detailed Build Steps
Step 1: Site Survey & Soil Testing
We conduct a topographical survey, borehole testing, and lab soil analysis to specify footing depth and type.
Step 2: Controlled Excavation & Shoring
Using hydraulic shores and trench boxes, we excavate safely to OBC depths, protecting adjacent structures.
Step 3: Engineered Footing & Pier Installation
Our crew drills and installs micropiles, helical piers or drilled caissons per engineer specifications, then pours 35 MPa concrete footings with epoxy-coated rebar.
Step 4: Rebar Cage & Concrete Slab Extension
A prefabricated rebar cage is placed and tied into existing steel, followed by a precision mix pour that ties new slab into your foundation.
Step 5: Waterproofing & Drainage Integration
We apply Delta® MS dimple membrane or Henry® Blueskin® SA, install Aquabloc™ drain boards with filter fabric, and fiberglass mesh coatings, plus tie into perimeter drains and sump pump systems.
Step 6: Engineer Inspection, Backfill & Landscaping
After structural engineer sign-off, we backfill with free-draining aggregate, compact to spec, and restore landscaping for a clean, turnkey finish.
Premium Materials & Specialized Equipment
- 35 MPa High-Strength Concrete Mixes
- Epoxy-Coated & Galvanized Reinforcement Bar
- Delta® MS & Blueskin® SA Waterproof Membranes
- Aquabloc™ Drain Boards & Fiberglass Mesh Coatings
- Professional-Grade Sump Pumps & Perimeter Drain Systems
- Hydraulic Shoring, Trench Boxes & Vibratory Plows
Pricing, Timeline & Warranty
Our foundation extension projects typically range from $200–$300 per sq ft, based on depth, soil, and site conditions. Standard timelines:
- Small bump-out: 3–5 days
- Medium sunroom addition: 7–10 days
- Full basement expansion: 10–14 days
Every job includes a 5-year workmanship warranty and manufacturer warranty on materials.
Frequently Asked Questions
Do I need a building permit?
Yes. All foundation extensions and underpinning require a City permit and engineer-stamped drawings. We manage the entire permit process for you.
How deep are the footings?
Depths vary by geotechnical report but generally range 4 to 6 ft below grade to reach load-bearing strata and frost line.
Can you work on narrow urban lots?
Absolutely. Our hydraulic shoring and compact trench boxes let us excavate safely in tight spaces with minimal impact.