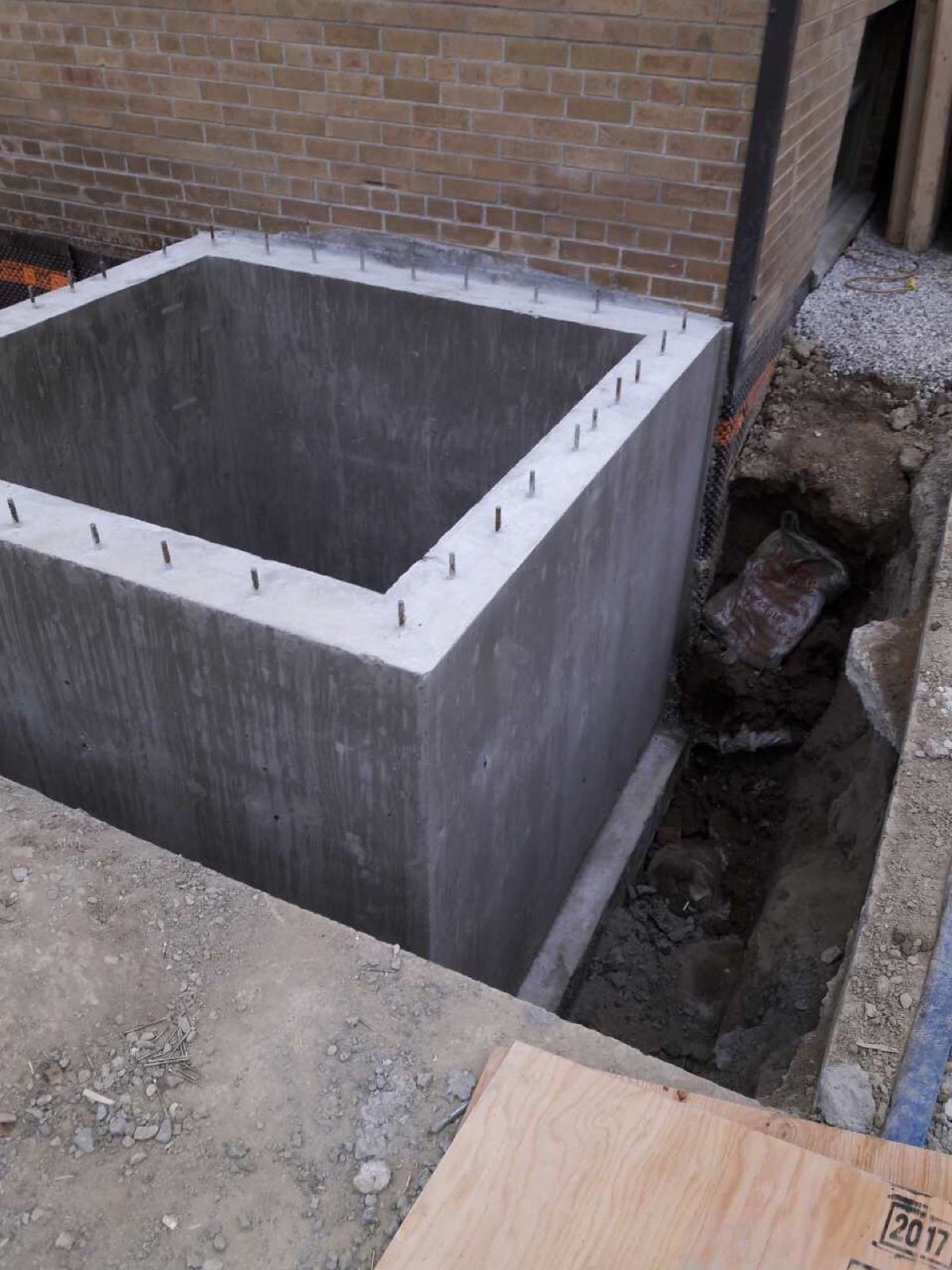Foundation Extensions & Home Addition Foundations
Engineered Basements, Garage Extensions & Walkout Suites in Toronto & the GTA

At Tornado Concrete, our licensed crew specializes in engineered foundation extensions, basement expansions, and home addition foundations. From micropile underpinning and helical piers to reinforced slab pours, every project is backed by structural engineering and full Ontario Building Code compliance.
Ideal for second-storey additions, garage expansions, sunrooms, and walkout basement suites, our permanent concrete extensions integrate seamlessly with existing foundations to deliver maximum living space and long-term stability.
6-Step Foundation Extension Process
- 1. Site Survey & Geotechnical Analysis
- 2. Precision Excavation & Temporary Shoring
- 3. Footing & Pier Installation (Micropiles, Caissons, Piers)
- 4. Rebar Reinforcement & Concrete Slab Pour
- 5. Waterproofing & Drainage Integration
- 6. Final Engineering Inspection & OBC Certification
Detailed Build Steps
Step 1: Site Survey & Soil Testing
We perform a full topographical survey and collect soil samples for lab analysis, ensuring the correct footing depth and type for your soil conditions.
Step 2: Safe Excavation & Shoring
Using trench boxes or hydraulic shores, we excavate precisely while safeguarding adjacent structures, trees, and utilities.
Step 3: Engineered Footing & Pier Installation
Our team drills and installs micropiles or helical piers to bear structural loads. We then pour high-strength concrete footings with corrosion-resistant rebar.
Step 4: Rebar Cage & Concrete Slab Extension
A custom-fabricated rebar cage is set, followed by a controlled concrete pour that ties the new slab into your existing foundation.
Step 5: Waterproofing & Drain Integration
We apply a high-performance membrane—options include Delta® MS, Henry® Blueskin®, Aquabloc™, or fiberglass mesh coatings—and install perimeter drains, sump pumps, and vapor barriers to keep groundwater at bay.
Step 6: Inspection, Backfill & Landscaping
After engineer sign-off, we backfill with free-draining aggregate, compact to grade, and restore landscaping for a turnkey finish.
Premium Materials & Specialized Equipment
- High-Strength 35 MPa Concrete Mixes
- Epoxy-Coated & Galvanized Rebar
- Delta® MS Dimple Membrane
- Henry® Blueskin® SA Self-Adhesive Sheets
- Aquabloc™ Drain Boards
- Fiberglass-Reinforced Liquid Coatings
- Commercial-Grade Sump Pumps & Perimeter Drains
- Hydraulic Shoring, Trench Boxes & Vibratory Plows
Pricing, Timeline & Warranty
Our foundation extension projects typically range from $200–$300 per sq ft, depending on depth, soil conditions, and access. Standard timelines:
- Small bump-out: 3–5 days
- Medium sunroom addition: 7–10 days
- Full basement expansion: 10–14 days
Every job includes a 5-year workmanship warranty and manufacturer warranty on materials.
Frequently Asked Questions
Do I need a permit for foundation waterproofing?
Minor interior waterproofing repairs—such as sealing small cracks—typically don’t require a permit. But full exterior membrane installations, perimeter drain replacements, and excavation down to the footing do need a City of Toronto building permit and often engineer‐approved drawings. We guide you through zoning bylaw compliance, handle all permit applications, and coordinate required inspections.
How deep will the excavation go for waterproofing?
We typically excavate down to the top of your concrete footing—about 24″ to 36″ below grade—so we can clean the foundation wall, apply membranes, and install proper drainage (weeping tile and free-draining aggregate) to ensure lasting moisture protection.
Which waterproofing systems do you install?
We specify high-performance products tailored to your project:
- Delta®-MS drainage board & protection-courses
- Henry® Blueskin® self-adhered membrane
- Aquabloc™ sheet membrane systems
- Fiberglass mesh liquid coatings for seamless barrier
- Polyurethane sealants at transitions & penetrations
What layers make up your waterproofing system?
Our multi-layer assembly includes:
- Thorough foundation wall cleaning & surface prep
- Primer or bonding agent for membrane adhesion
- High-performance waterproof membrane (sheet or liquid)
- Protective drainage board (Delta®-MS or similar)
- Perimeter weeping tile & sump pump integration
- Backfill with free-draining aggregate to grade
Can you waterproof on a tight urban lot?
Yes—our compact hydraulic shoring, trench boxes, and mini-excavators let us safely excavate and waterproof beneath houses in narrow spaces, with minimal impact on landscaping or adjacent structures.