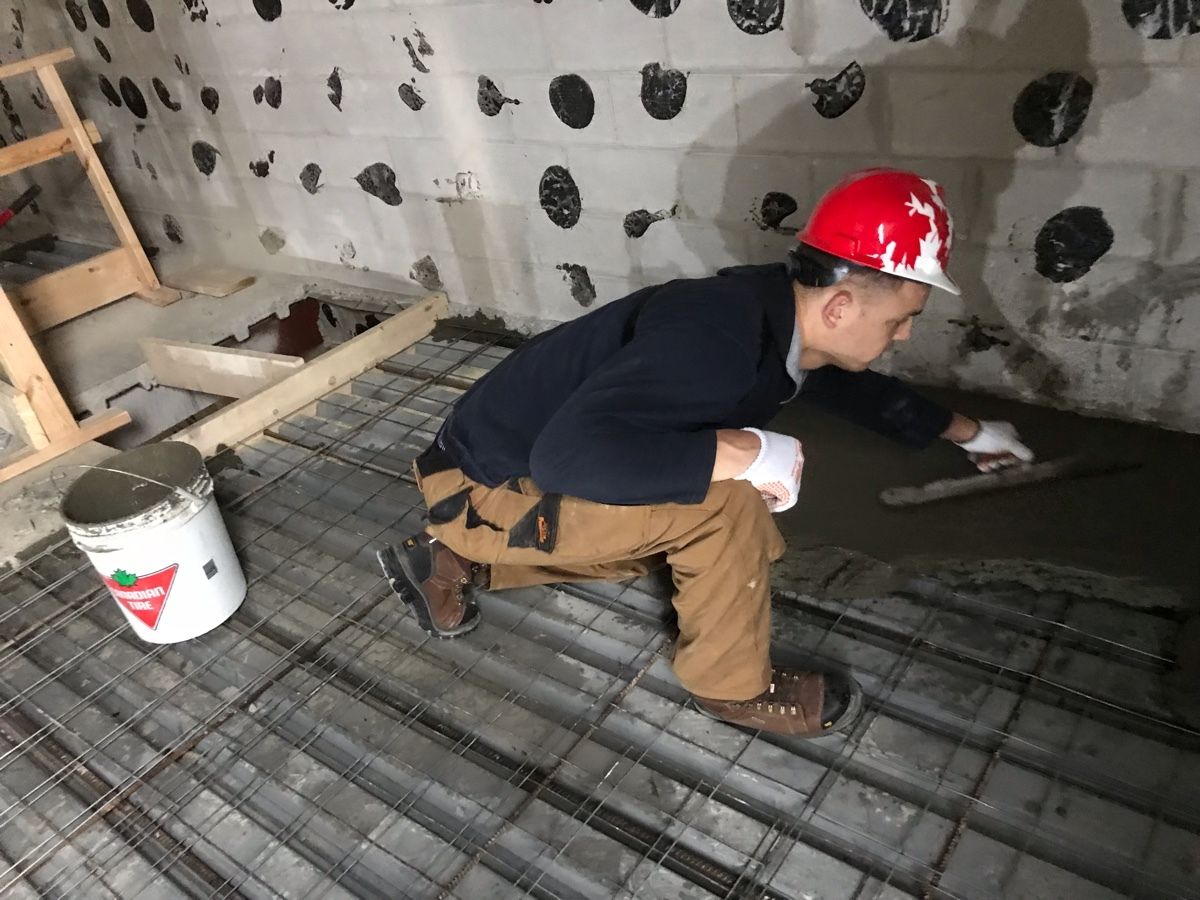Structural Concrete Solutions
Cast-In-Place Footings, Grade Beams, Columns, Walls & Precast in Toronto & the GTA

At Tornado Concrete, we specialize in precision cast-in-place structural concrete for footings, grade beams, columns, shear walls, and staircases. Our in-house engineering and formwork design ensure compliance with Ontario Building Code (OBC) and long-term load-bearing performance.
We also offer custom architectural precast panels, tilt-up wall systems, and complex castings for commercial, institutional, and industrial projects. Every pour uses high-strength concrete mixes, corrosion-resistant reinforcement, and state-of-the-art finishing for structural integrity and durability.
6-Step Structural Concrete Process
- 1. Engineering Consultation & Shop Drawings
- 2. Formwork Layout & Temporary Bracing
- 3. Reinforcement Fabrication & Placement
- 4. Concrete Pouring & Vibration
- 5. Surface Finishing & Texture Application
- 6. Curing, Stripping & Quality Inspection
Detailed Construction Steps
Step 1: Engineering & Formwork Design
We review structural drawings, coordinate with engineers to finalize reinforcement layouts, and fabricate reusable formwork systems with Doka or Peri panels for precision and speed.
Step 2: Formwork Assembly & Bracing
Expert carpenters set up heavy-duty formwork and shoring to achieve straight walls, accurate beam profiles, and plumb columns—ensuring proper alignment before reinforcement.
Step 3: Reinforcement Placement
We tie epoxy-coated or galvanized rebar cages, install shear connectors and embeds per structural specs, spacing at 8"–12" for walls and beams to resist shear and bending.
Step 4: Concrete Placement & Vibration
Truck-mixed 35–45 MPa concrete is pumped or bucket-placed, then internally vibrated to consolidate and eliminate honeycombing, achieving full cover over reinforcement.
Step 5: Finishing & Texturing
Depending on the element—smooth form finish, rubbed finish, or broom texture—we apply appropriate trowels, hand tools, or power tools for architectural or slip-resistant surfaces.
Step 6: Curing & Form Removal
We apply curing compounds or wet cure with burlap blankets to achieve design strength, then strip forms carefully after 24–72 hours and perform concrete quality tests.
Premium Materials & Specialized Equipment
- Doka & Peri Reusable Formwork Systems
- Epoxy-Coated & Galvanized Reinforcement
- High-Strength 35–45 MPa Concrete Mixes
- Admixtures: Plasticizers, Accelerators & Fibers
- Internal & External Vibrators
- Power Trowels & Hand Finishing Tools
- Curing Compounds & Wet Cure Blankets
Pricing & Project Duration
Structural concrete pricing typically ranges:
- Footings & Grade Beams: $25–$40 per linear ft
- Concrete Columns & Walls: $150–$200 per cubic yd
- Architectural Precast Panels: $30–$45 per sq ft
- Concrete Stairs & Landings: $120–$180 per step assembly
Typical timelines: 1–2 days for footings/beams, 2–4 days for walls, depending on curing schedules.
Frequently Asked Questions
What is structural concrete?
Structural concrete forms the load‐bearing elements of a building—footings, beams, columns, walls—designed to carry vertical and lateral loads safely.
Do I need engineered drawings?
Yes—for any structural elements we work from engineer‐stamped plans. Our team coordinates with your engineer for shop drawings and approvals.
Can you cast architectural finishes?
Absolutely—we offer rubbed, form‐finish, exposed aggregate, and decorative textured finishes to meet your exterior or interior architectural requirements.
How do you ensure strength & durability?
We use high‐strength mixes, controlled slump, proper vibration, and rigorous curing to achieve specified compressive strengths and crack-resistance.