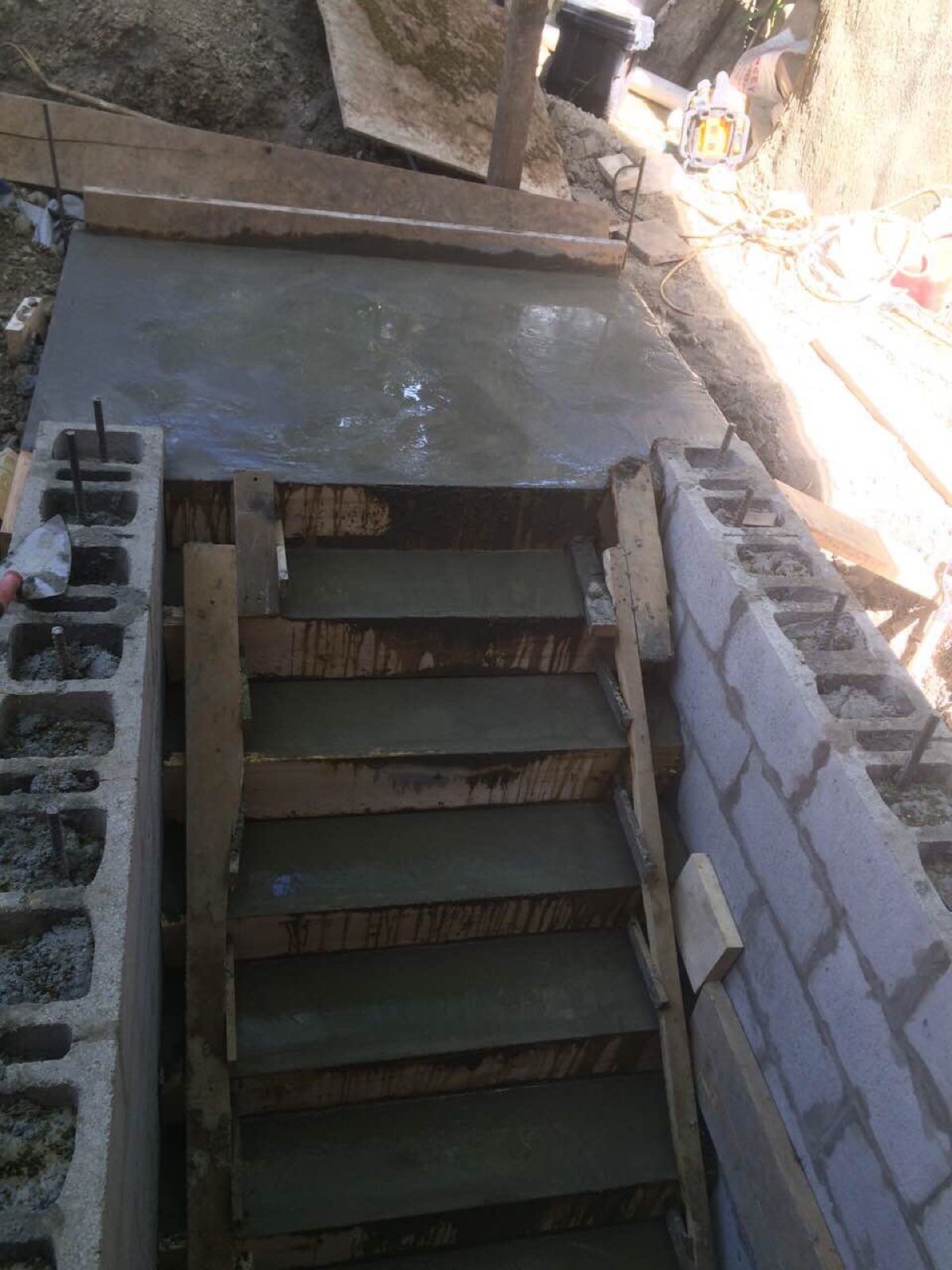Walkout Basement Entrances & Exterior Steps
Custom Concrete Stairs, Retaining Walls & Patio Foundations in Toronto & the GTA

At Tornado Concrete, we create beautiful and durable walkout basement entrances, exterior concrete steps, and patio foundations. Our turnkey service covers engineered retaining walls, concrete stair construction, andegress waterproofing, ensuring a seamless transition between your home and yard.
Whether you need a full walkout egress for code compliance, tiered steps for slope management, or a patio pad foundation, our licensed team delivers permit-ready, OBC-compliant solutions backed by structural engineering.
6-Step Walkout & Stair Construction Process
- 1. Site Survey & Grade Analysis
- 2. Excavation & Retaining Wall Installation
- 3. Footing & Slab Formwork
- 4. Concrete Pour & Trowel Finish
- 5. Waterproofing & Drainage Integration
- 6. Final Trim, Railings & Cleanup
Detailed Construction Steps
Step 1: Site Survey & Grade Analysis
We measure existing grade elevations and assess drainage patterns to design correct step rise/run and retaining wall heights for a safe, code-compliant egress.
Step 2: Excavation & Retaining Wall Installation
Excavation to sub-grade, installation of geogrid-reinforced retaining walls or concrete block walls to support the new stair and patio areas.
Step 3: Footing & Slab Formwork
We set formwork and pour reinforced concrete footings, then build the slab base or step forms with tied rebar per engineered drawings.
Step 4: Concrete Pour & Trowel Finish
Controlled concrete pour using air-entrained mix, followed by bull-float and steel trowel finishing to achieve a smooth, slip-resistant surface.
Step 5: Waterproofing & Drainage Integration
Application of acrylic waterproofing coats on exposed walls, installation of perimeter drains, and backfill with free-draining aggregate to prevent water accumulation.
Step 6: Final Trim, Railings & Cleanup
Mounting powder-coated metal or tempered glass railings, sealing expansion joints, and full site cleanup for a turnkey walkout entrance.
Premium Materials & Specialized Equipment
- High-Strength Air-Entrained Concrete Mix
- Epoxy-Coated Steel Rebar & Tie Wire
- Geogrid-Reinforced Retaining Wall Systems
- Acrylic Waterproofing Membranes
- Commercial-Grade Handrails & Glass Balustrades
- Hydraulic Excavators & Plate Compactors
Pricing, Timeline & Warranty
Walkout entrance projects range from $250–$400 per linear foot. Typical durations:
- Standard walkout steps: 5–7 days
- Walkout with retaining wall: 7–10 days
- Patio foundation & steps: 8–12 days
All work includes a 5-year workmanship warranty and manufacturer warranty on materials.
Frequently Asked Questions
Do I need a permit for a walkout entrance?
Yes—any new exterior stair or egress requires a City of Toronto building permit and engineer-stamped drawings. We handle all permit applications and inspections for you.
How do you manage drainage at the base of stairs?
We install a perforated drainpipe behind the bottom riser, covered with free-draining aggregate, and tie into your sump pump or storm system to prevent water pooling.
Can I customize step dimensions and finishes?
Absolutely—tread widths, riser heights, textured finishes, and railing styles are fully customizable to your design and accessibility needs.
Is this suitable for sloped lots?
Yes—through engineered retaining walls and graded landings, we create safe and attractive walkout entrances even on steep slopes.